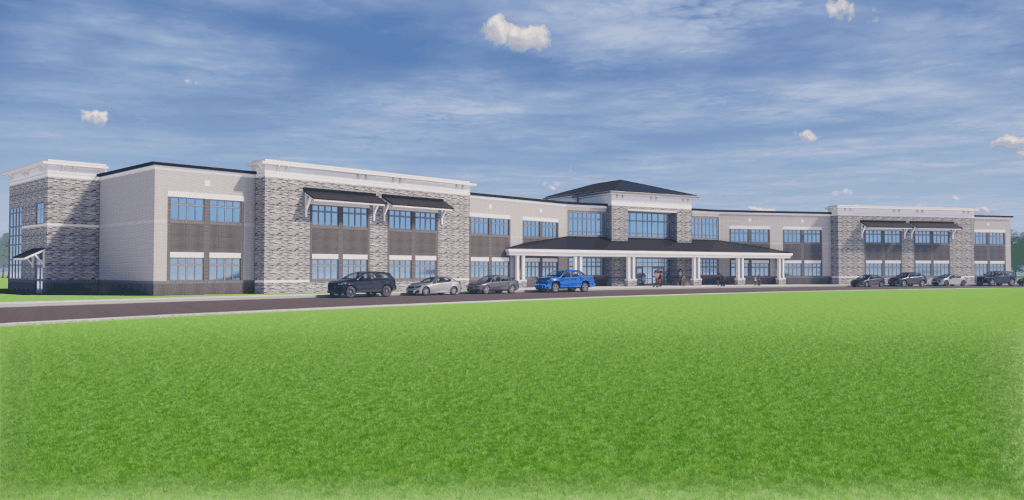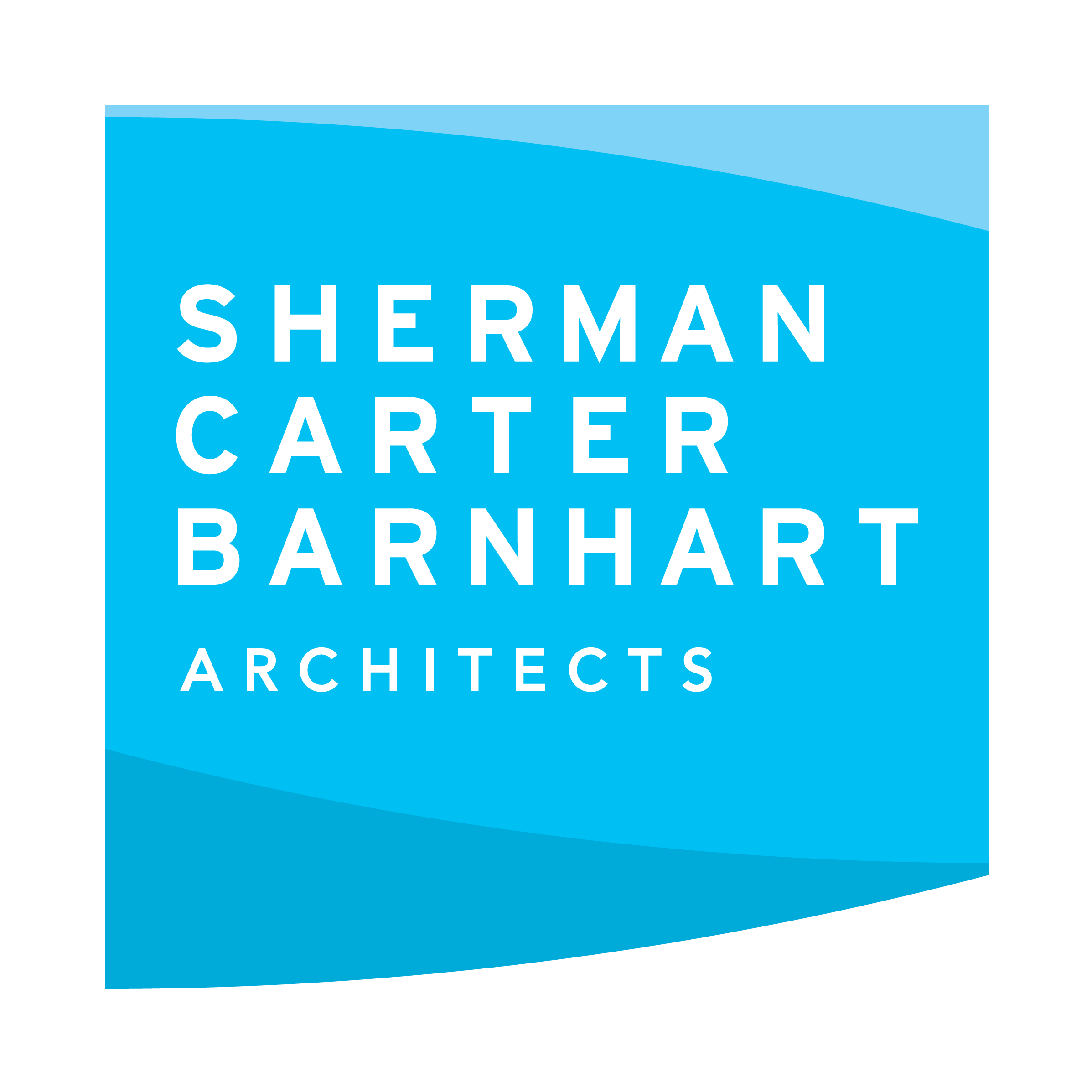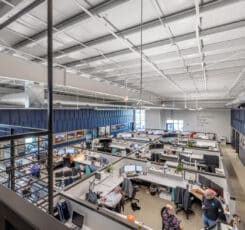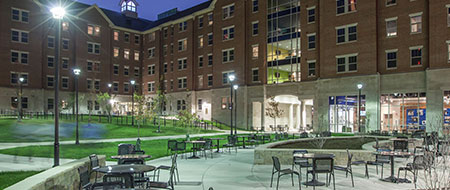
Unprecedented times like these might leave school board members and superintendents thinking it will be too expensive to design and build the schools their districts need.
Sherman Carter Barnhart’s most recent projects shatter that notion.
Rich Pond Elementary School, Warren County’s newest elementary school, broke ground Sept. 28 after bidding well under Sherman Carter Barnhart’s estimated project cost. The 98,000-square-foot-school, which includes a new state-mandated community storm shelter, came in at $201 per square foot, well under the Kentucky Department of Education’s model program cost of $243.24.
This is the second time since the beginning of the Covid-19 epidemic that one of Sherman Carter’s projects beat cost expectations.
On June 4, Bardstown Elementary’s bid came in at $18,657,000, $78,000 less than Sherman Carter Barnhart’s estimated project cost. That’s $207/SF for Kentucky’s first zero-energy-emerging, disaster-resilient public school.
Despite the challenges of these times, this is turning out to be a good time to build schools.
“Our projects continue to bid below estimates and KDE projected costs, even now including the newly mandated storm shelter requirements,” said Kenny Stanfield, AIA, LEED AP and Principal at Sherman Carter Barnhart. “Rich Pond elementary is our 20th school designed to achieve zero energy, as well as inspire and engage students in a safe, healthy, and sustainable 21st century learning environment — the essence of our 21E design philosophy!”
Opening in Fall 2022, this replacement school will house 800 students in grades pre-kindergarten through fifth. Each grade is organized as a pod, with classrooms surrounding a flexible learning resource area. Second and third grades are located on the first floor, with the third, fourth, and fifth grades on the second floor.
The central space is a flexible commons area that will double as a Practice Gym for additional after- school functions. In the mornings and afternoons, the space is used as a staging area for students arriving and departing, as well as the cafeteria for breakfast and lunch. This area will also include a display wall that will include multiple LED TV’s to display to large groups and further provide a way for teachers to provide 21st Century Learning for the students.
The gymnasium opens up to the commons, featuring a stage and seating for 850. The gym is designated as a community tornado shelter, able to withstand tornadic winds of 250 mph. It is designed to operate independently (ventilation, plumbing, and electricity) during and after a weather event.
On the second floor, the media center overlooks the commons and features multiple zones of flexible seating and furnishings to accommodate varied educational settings. It also houses a wireless computer lab, story-telling area, and makers space.
The building is compact and constructed with Insulated Concrete Forms (ICF) to maximize energy efficiency.



