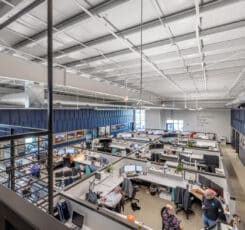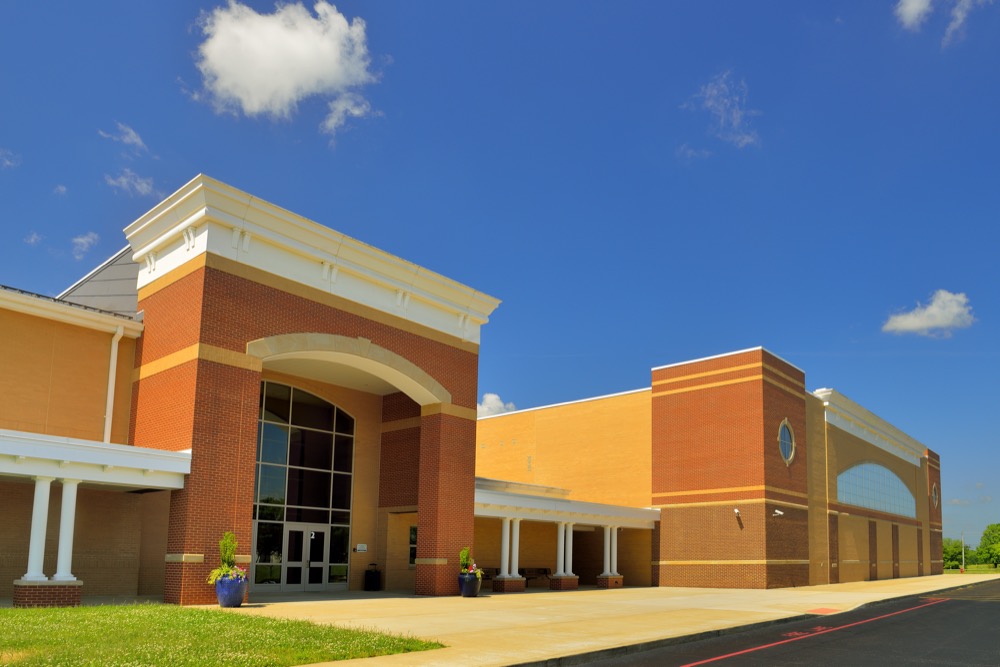
SCB celebrates one year in new headquarters
As Sherman Carter Barnhart Architects proudly celebrates its one-year anniversary in our new building, we reflect on a transformative journey marked by innovation, collaboration,

South Warren Middle School Entrance
The New South Warren Middle & High School is the largest single-structure ICF installation in North America at 333,000 SF. It is also Kentucky’s largest public school and the third school to utilize ICF construction for the entire building’s structural wall system, both interior and exterior bearing walls.
The school houses a total of 2,000 students in grades 7-12; 750 middle school students; and 1,250 high school students. The two separate schools are connected by a 750-seat theater complex and a central kitchen. The central kitchen features staged prep and cooking centers to serve two cafetoriums, which feature food courts and also serve as practice gymnasiums for both schools.
Each “school” features a double-height lobby and clerestory-lighted “great hall” connecting the public spaces of the facilities to the academic wings. The high school features an interior courtyard between the lobby grand stair and the media center, providing natural light into the corridors and allowing an outdoor reading patio at the media center end.
The 750-seat theater features a historical marquee in the lobby, with independent entrances and restrooms, enabling the theater to be operated without opening the middle and high academic wings. Additionally, the theater has dressing rooms, prop-building area, green rooms, and a backstage corridor that connects to the band/choral rooms of each facility.
The technology education labs are designed for a pre-engineering curriculum, with an introduction lab in the middle school and an advanced lab in the high school. Consumer science labs and chemistry/biology and physics labs are located in departments within each school.
An all-sports support complex houses locker rooms, a weight training facility, instructional space, and public restrooms and concession areas. Its location serves as a gateway to the athletic complex, featuring a covered breezeway for event pedestrian traffic.
To complement the energy efficiency of the ICF structure, the facility has a super-insulated roof system, and dual stage compressors in the geothermal heat pumps for added efficiency. The site features bio-swales for controlling pollutants from run-off, and the playing fields are watered by well access to the aquifer beneath the site.
The South Warren Athletic Complex serves the needs of both the high and middle school. The athletic complex is located south of the school and includes an all-sports field house with locker rooms, restrooms and concessions.
An all-sport fieldhouse serves as the gateway and entry control point for the main athletic complex, which is fenced for security and ticket sales. Just beyond the field house is a central gathering area with a flagpole and masonry seatwalls offering views across the entire complex and competition football field. Heavy duty concrete walks double as ambulance and service access to the fields.
The Athletic Complex features a softball complex, baseball complex, competition football complex surrounded by a 8-Lane 400 Meter oval track, four tennis courts, a competition soccer field and practice football and soccer fields. The baseball and softball complexes include press boxes, bleachers and recessed masonry dugouts. All fields are oriented to provide the best playability with regard to solar orientation.
Storm drainage and grading were particularly challenging on this site due to the karst geology and massive water sources moving through cave systems below the site. Bioswales are incorporated throughout the site to improve water quality and control quantity discharge. The bioswales, associated plantings and underdrains allow suspended solids to settle and the water to slowly infiltrate. This provides improved water quality and groundwater recharge.
Decorative permeable pavers at the field house/concessions, press boxes and between the bleacher pads and track provide storm water quality and quantity controls via deep stone base for groundwater recharge. The permeable pavers combined with concrete banding and thoughtful scoring patterns provide a more aesthetically appealing facility.
Parking is located to serve the school during classroom hours and the athletic complex after hours.
To support the middle school, additional athletic fields are located outside the high school complex.

As Sherman Carter Barnhart Architects proudly celebrates its one-year anniversary in our new building, we reflect on a transformative journey marked by innovation, collaboration,

With their experience of working with multiple funding sources and familiarity in navigating federal programs, Sherman Carter Barnhart Architects is working with Dawson Springs to deliver a modern, affordable housing community with market-rate amenities.