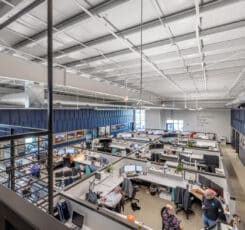
SCB celebrates one year in new headquarters
As Sherman Carter Barnhart Architects proudly celebrates its one-year anniversary in our new building, we reflect on a transformative journey marked by innovation, collaboration,

Robert F. Stephens Courthouse Complex District Courthouse
The Robert F. Stephens Courthouse Complex is comprised of the District Courthouse, Circuit Courthouse and a 7- level parking garage.
Architecturally, each courthouse reflects a traditional structure while incorporating several distinct Lexington styles and characteristics. The new courthouses set a new standard for design in the downtown area, while contextually complementing surrounding buildings.
The building program elements were arranged in three blocks: Circuit Court, District Court, and Parking. Separate public, prisoner and restricted circulation paths were required throughout the two court buildings. These separate paths are maintained between the buildings, via a tunnel beneath the street. The tunnel allows for the distribution of mechanical systems from a central mechanical plant and the transfer of prisoners from a central holding facility, both located in the District Court Building. The tunnel also allows restricted access for judges and key staff from the parking garage.
The District Courthouse has 7 courtrooms. Grand staircases leads the public from the first floor to the high volume courtrooms on the second floor. The top floor is set back from the façade below, while a full length covered loggia provides covered access for the public. Security features include restricted areas for judges and their staff as well as secure areas for inmates.
The design goal was to create buildings that reflect the stability and longevity of the courts, while providing a functional plan that affords security for the judges and staff as well as accessibility for the public.
The building massing reflects the programmatic organization, with the two court buildings, in a linear orientation facing a new public plaza. The parking garage is located behind, and adjacent to the District Court with vehicular access from two streets. The scale of the new complex is in keeping with the adjacent Federal Court Building, which is located across the street. The selection and color of the brick and smooth cast stone was made to harmonize with the existing limestone of the adjacent Federal Court Building as well as create the feel of permanence and importance, for these monumental civic buildings. The small scale of the brick veneer provides an interesting level of detail to the larger cast stone panels, while their common color unifies the structures with the surrounding architecture of the city. The custom scalloped pattern of the cast stone compliments the dignified nature these buildings.
While similar detailing is present on both court buildings, contrasting but complimentary central lobby facades were designed to give each building a unique identity. The circuit courthouse features a rounded entry with custom scallop detail.
By creating this public plaza, a new classic centerpiece for downtown Lexington was fashioned reflecting the traditional, distinctive styles and characteristics found throughout the city.

As Sherman Carter Barnhart Architects proudly celebrates its one-year anniversary in our new building, we reflect on a transformative journey marked by innovation, collaboration,

With their experience of working with multiple funding sources and familiarity in navigating federal programs, Sherman Carter Barnhart Architects is working with Dawson Springs to deliver a modern, affordable housing community with market-rate amenities.