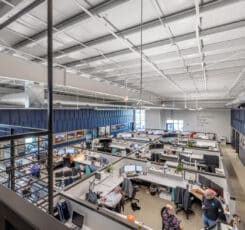
SCB celebrates one year in new headquarters
As Sherman Carter Barnhart Architects proudly celebrates its one-year anniversary in our new building, we reflect on a transformative journey marked by innovation, collaboration,

Phi Mu House, Rho Iota Chapter, University of Kentucky
The Phi Mu Sorority House on Rose Lane is a new, 3-story building of approximately 18,000 square feet. The building facade is classically inspired with four 20’ tall ionic columns supporting a radiused porch. Cut stone and brick veneers clad the building exterior with standing seam metal roofing and 3rd floor mansard.
Dedicated to “vibrant living” the new Phi Mu house provides spaces to encourage personal and academic development, as well as service to others through the thoughtful planning and design of spaces throughout the house. The building interior includes an elliptical entry vestibule fronting the 2-story entry hall. A parlor with fireplace, large chapter room with custom casework and large dining room provide ample public space on the ground floor. The second floor includes a library and rooftop terrace. Other public spaces include study and craft areas. The house provides a “house mother suite” and accommodations for 38 women within 9 bedroom suites.
The site includes a garden behind the house consisting of several patios of granite, concrete, paver stone and sod. Garden walls screen the adjacent parking lot and provide seat walls.

As Sherman Carter Barnhart Architects proudly celebrates its one-year anniversary in our new building, we reflect on a transformative journey marked by innovation, collaboration,

With their experience of working with multiple funding sources and familiarity in navigating federal programs, Sherman Carter Barnhart Architects is working with Dawson Springs to deliver a modern, affordable housing community with market-rate amenities.