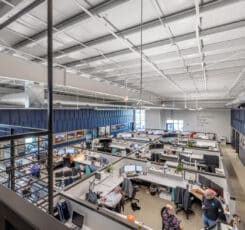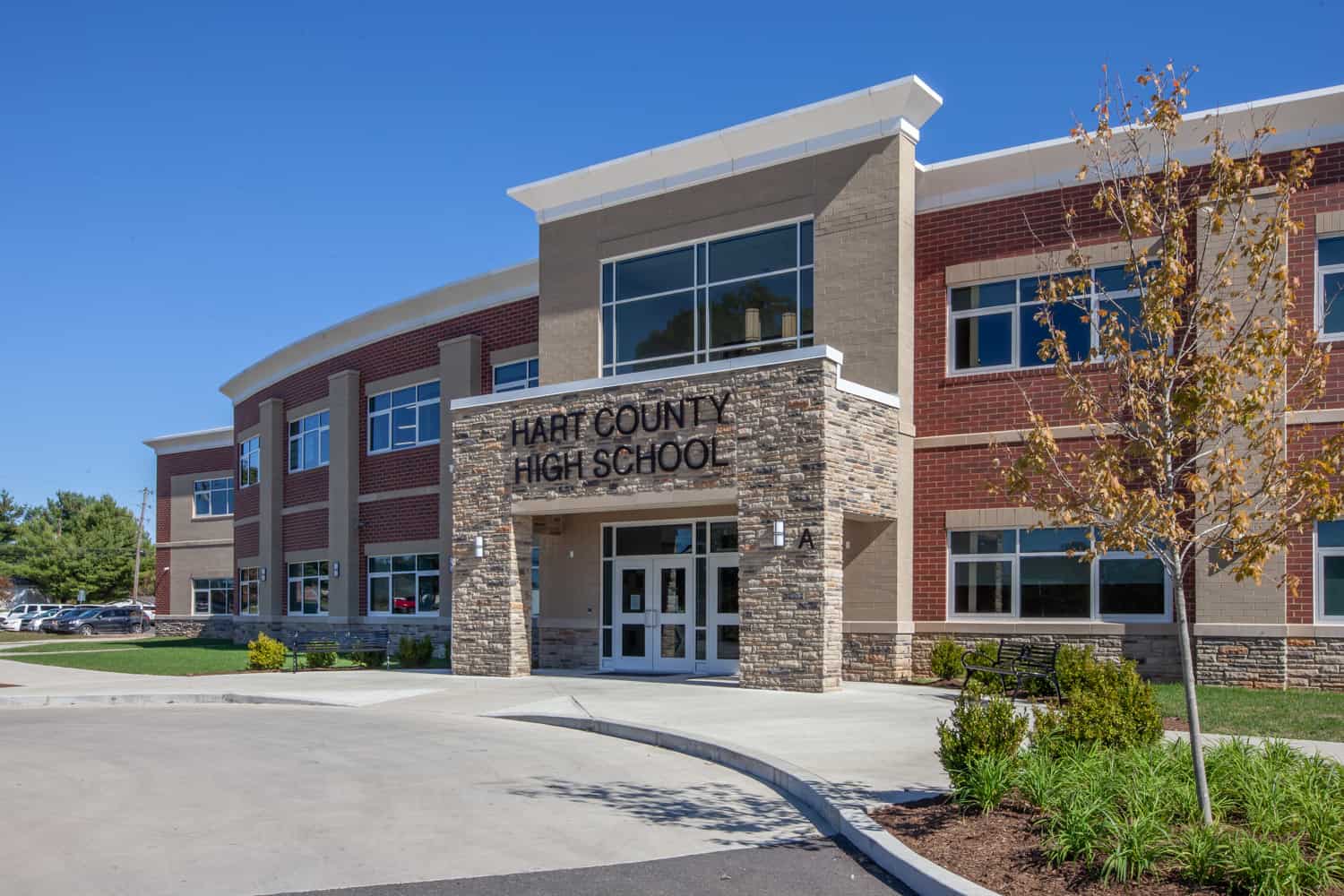
SCB celebrates one year in new headquarters
As Sherman Carter Barnhart Architects proudly celebrates its one-year anniversary in our new building, we reflect on a transformative journey marked by innovation, collaboration,

Hart County High School
The original Hart County High School was built in 1967. In dire need for replacement, classified by KDE as one of the worst facilities in the state, the district received Urgent Needs Money to replace the existing high school with a new 155,000 SF building, and renovate the existing 34,000 SF gymnasium.
Working closely with Hart County Schools, Alliance Corporation and Sherman Carter Barnhart’s solution was to demolish the existing building excluding one wing and the gymnasium. Classes would continue in that one wing, and the new high school would be attached to the existing gymnasium. Once the new high school was complete, the remaining wing would be demolished for a new bus loop and car pick up and drop off.
The new 750-student high school features an interior courtyard with two outdoor classrooms and dining seats, a 400 seat Auditorium, an Agricultural Economics Facility, and an Archery Practice Area in the gymnasium. The new school features terrazzo in the corridors, lobbies, and cafeteria.
The existing gym was renovated leaving only the gymnasium shell and mezzanine. To accommodate 3,000 seats/students, the gym has four-sided seating on the upper floor. A weight room and coaches offices are also included in the renovation, and a walking track was added around the perimeter of the gymnasium upper floor.
Technology includes the ability to broadcast from the Gymnasium to the Auditorium where live feeds will be watched on a rear throw projection screen.
In addition to this beautiful new facility, upgrades were made to athletic areas. New tennis courts, new synthetic running track and new LED lights for the football field were added. This is only the second facility in the state to receive LED’s.

As Sherman Carter Barnhart Architects proudly celebrates its one-year anniversary in our new building, we reflect on a transformative journey marked by innovation, collaboration,

With their experience of working with multiple funding sources and familiarity in navigating federal programs, Sherman Carter Barnhart Architects is working with Dawson Springs to deliver a modern, affordable housing community with market-rate amenities.