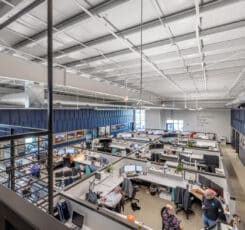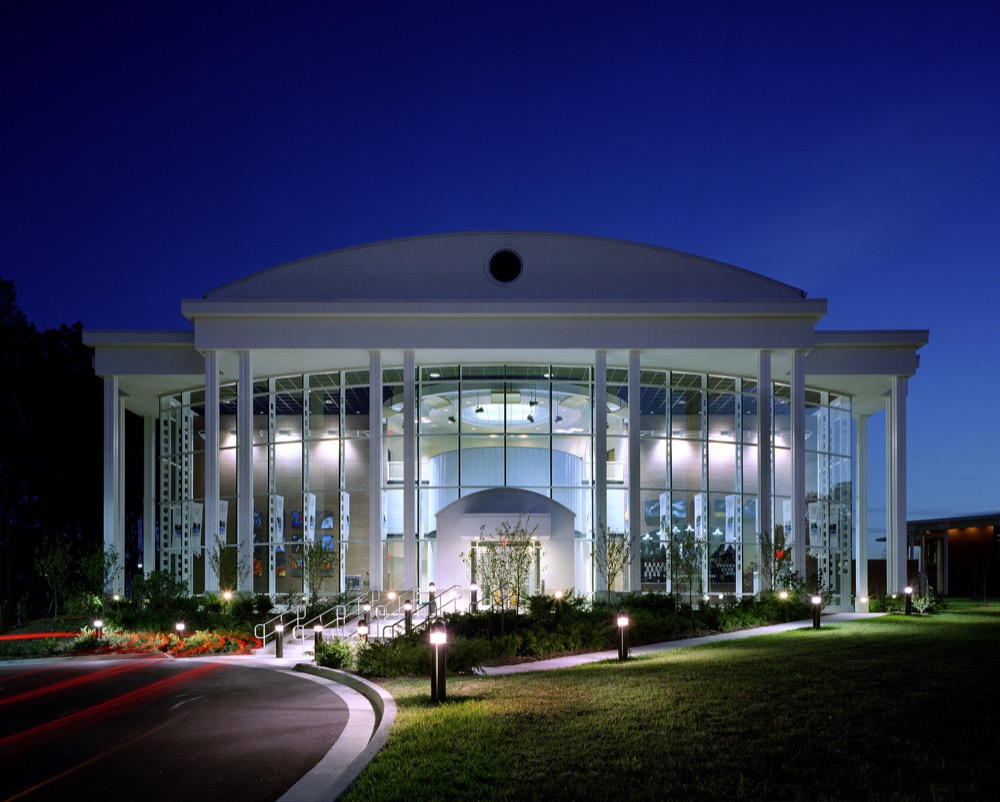
SCB celebrates one year in new headquarters
As Sherman Carter Barnhart Architects proudly celebrates its one-year anniversary in our new building, we reflect on a transformative journey marked by innovation, collaboration,

The Crisp Building – Challenger Learning Center exterior blends with the existing architecture on campus while creating a unique statement that reflects the nature of the Challenger Learning Center.
The New Crisp Building is a 2-story building that features a Challenger Learning Center on the 1st level and classroom and office space for the University on the 2nd level.
The new 2-story building features a Challenger Learning Center on the 1st level and classrooms and office space on the 2nd level. One of only 43 currently in the United States, this Challenger Learning Center serves Western Kentucky, Indiana, Illinois and Missouri students.
Entered from a 2-story glass walled atrium, the Challenger Learning Center is reminiscent of a launch pad gantry, high-tech space installation and aircraft hanger. A central rotunda, resembling the shaft of a rocket, crowned by a skylight, is the focal point of the lobby. The entire experience is complemented by the detailed architecture of the building.
The second floor physically connects to an adjacent building for a seamless integration of graduate level programs, including distance-learning classrooms, office suites for faculty, and a large lecture hall intended to be a multipurpose facility for the campus.
The exterior of the building blends with the existing architecture on campus while creating a unique statement that reflects the nature of the Challenger Learning Center. Tall, slender columns are reminiscent of adjacent buildings and are capped by a cornice that ties all components of the building together.

As Sherman Carter Barnhart Architects proudly celebrates its one-year anniversary in our new building, we reflect on a transformative journey marked by innovation, collaboration,

With their experience of working with multiple funding sources and familiarity in navigating federal programs, Sherman Carter Barnhart Architects is working with Dawson Springs to deliver a modern, affordable housing community with market-rate amenities.