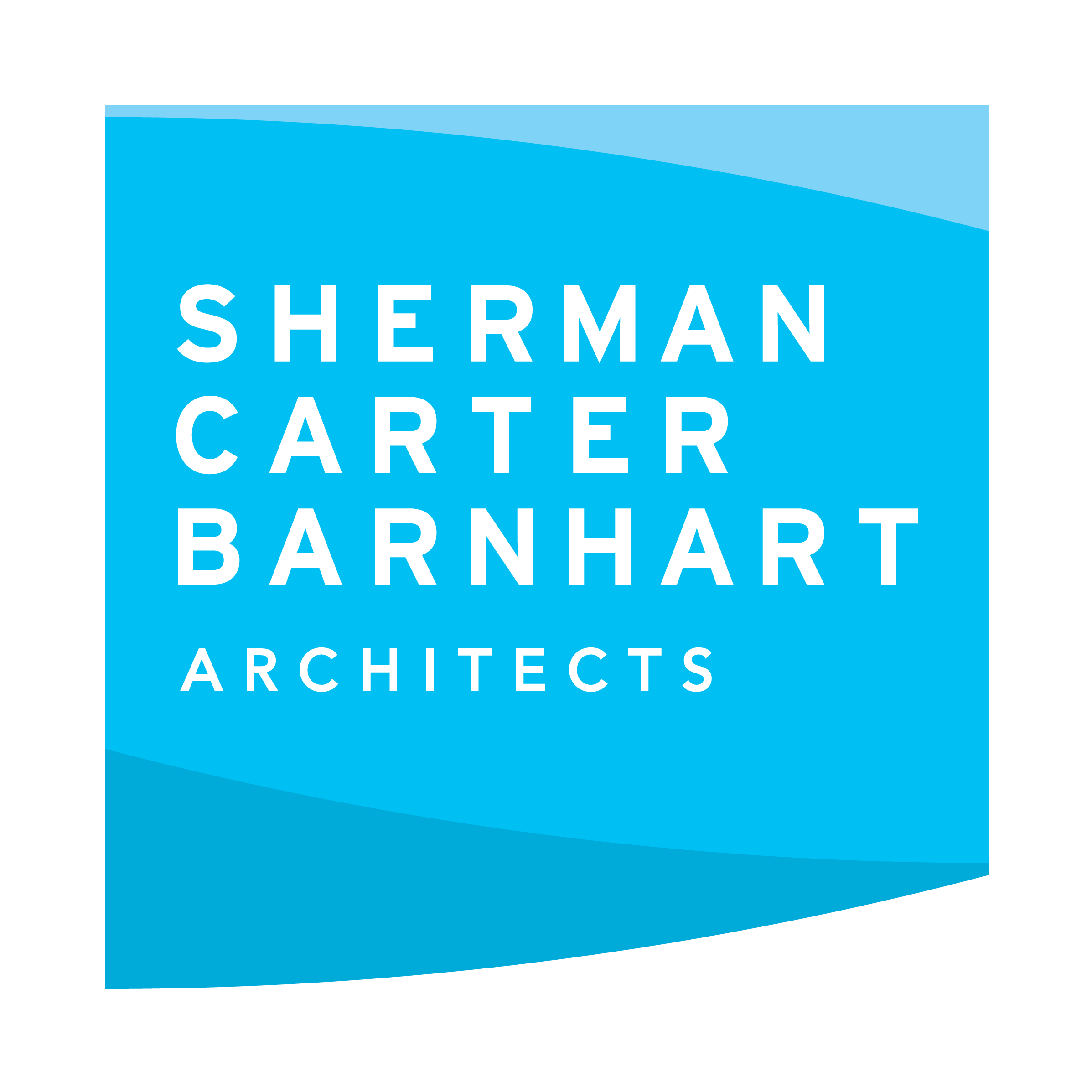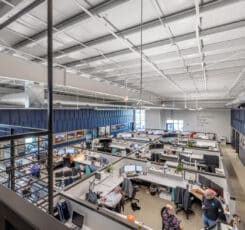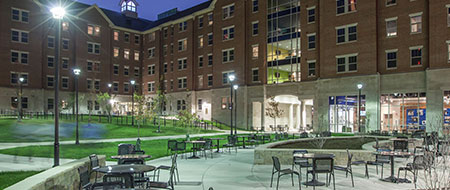
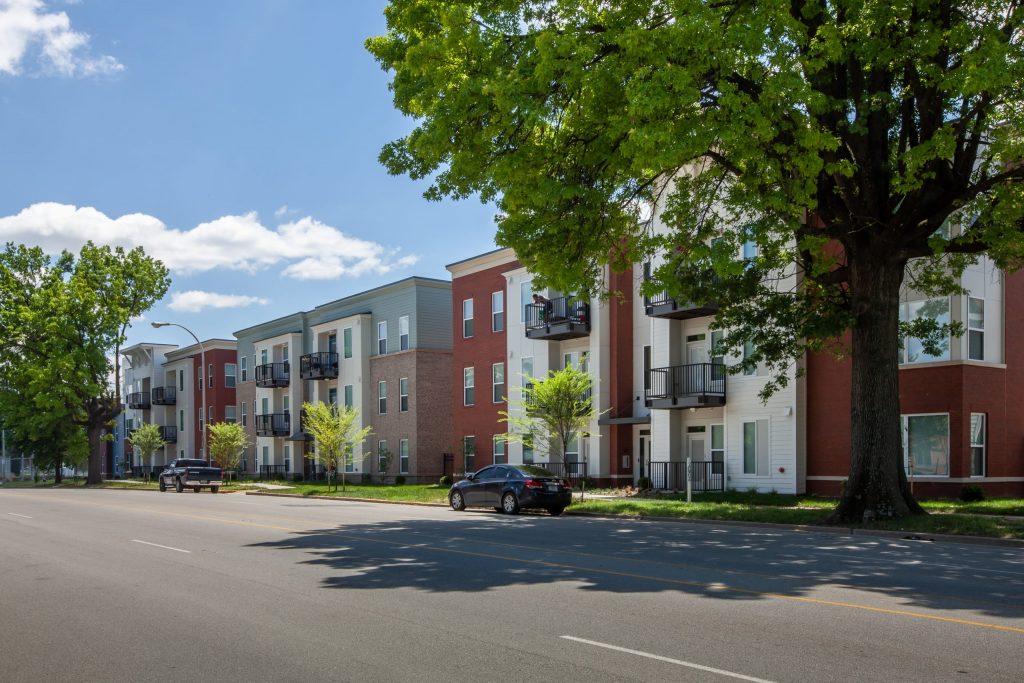

Is a Public-Private Partnership Right for You?
Is a Public-Private Partnership right for your project?
Public-Private Partnership (P3) models can provide communities with alternatives for financing, designing, constructing and even operating and maintaining public buildings and affordable housing.
There is no one-size-fits-all approach to P3 projects; they can vary as widely as the developments themselves. But in many cases a creative P3 can mean the difference between getting a long-needed project off the ground or waiting for funding and political willpower that might never come.
Sherman Carter Barnhart Architects’ experience and expertise can be key in making a P3 work for you.
“We understand the speed that it needs to be done with,” said Mike Smith, President at Sherman Carter Barnhart. “We understand that you need to be flexible because each deal is going to be different; and we understand both the developer’s point of view as well as the public housing authorities and university’s, because we’ve worked with them all on projects like this.”
Sherman Carter Barnhart has become adept at balancing revenue- and non-revenue-producing spaces that are commonly paired in public buildings. Regardless of funding, government entities expect buildings to meet quality standards and specifications.
“We work hard, and we think we’re really good at balancing everyone’s needs,” Smith said.
Some of Sherman Carter Barnhart's P3 work:


Floyd Central High School Athletic Complex

Breckinridge County High School Athletic Complex Improvements

New Sportsplex

South Warren High School

Greenwood High School Campus Modernization

New Mixed-Use Parking Structure
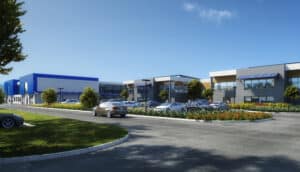
Impact Center for Leadership & Innovation

New Johnson Central High School & Career Technology Center
Following are P3 projects that Sherman Carter Barnhart has successfully helped clients navigate in recent years.
Beecher Terrace: Beecher Terrace is located in the Russell Neighborhood in Louisville, Kentucky. This severely distressed public housing development was built in 1939 and comprises 31.40 acres on four- superblocks. The phased revitalization of Beecher Terrace will build on the character of the adjacent neighborhoods and urban patterns while maintaining its unique heritage and identity. A new entry street will present a new image for the neighborhood while reinforcing its connection to the city and downtown area.
WHO WE’VE WORKED WITH
Louisville Metro Housing Authority received a Choice Neighborhoods Initiative Implementation grant award from HUD for the Russell Transformation. To implement the plan, LMHA hired the development team of McCormack Baron Salazar and Sherman Carter Barnhart Architects.
The new sustainable, walkable, and amenity-rich Beecher Terrace community will feature commercial businesses on the first floor of select buildings along 9th and Muhammad Ali, and a renovated and expanded Art Deco-style community center flanking an Olmsted-designed park.
Phase I includes a four-story, 117 unit building for seniors. This new facility features administrative offices, laundry services, Crafts Room, Billiards, Doctor Exam Office, lounges, and a community dining and warming kitchen. It was completed in ……………………
Phase II includes 108 multi-family units in 15 buildings, of Townhome and Garden Apartment designs. Buildings are two and three-story. Phase II was completed in …………
Phase III includes 185 multi-family units in 23 buildings, of Townhome and Garden Apartment designs. Buildings are two and three-story. Additionally, a pool and pool house along with a play area is included. Phase III will be complete in ………..
Phase IV and V include 141 multi-family units in 20 buildings and 69 units in 7 buildings, respectively. Phases IV & V will be complete in ……………
The entire redevelopment is pursuing LEED for Neighborhood Development (LEED ND) and Enterprise Green Community certification. Enterprise Green Communities certification demonstrates the design team’s commitment to providing high performance, healthy homes for low-income families.
The Cornerstone, University of Kentucky: The Cornerstone, a first-ever mixed-use parking, education and retail facility designed to fuel innovation and foster creativity, is home to 900 new parking spaces, the University of Kentucky eSports, a flexible innovation zone and 10,000 SF of private retail space. The Cornerstone was completed in Fall 2020
WHO WE WORKED WITH
“The Cornerstone” denotes the building’s role as a gateway to an emerging innovation district and further links the university and city.
Sherman Carter Barnhart wanted the space to be a “face” of the university for parents, prospective students, and others visiting the campus, as well as a place that area residents and students would associate with the future of the school and innovation.
Our solution was to build onto the existing Parking Structure 5 (designed by Sherman Carter Barnhart) and incorporate not only parking and retail but an open innovation education area that would encourage collaboration.
At the street level, several retail spaces, outdoor dining, and streetscaping were incorporated to give the structure an inviting and energizing view of the campus. This is a space for the campus and community to gather to exchange ideas, exercise innovation and experience local food and drinks at The Cornerstone Exchange, which is committed to featuring homegrown, Kentucky-based companies.
Working with the university, we created an unstructured educational space, the Innovative Development Lab, where students could come to learn, experiment and have fun. We crafted this space to be a wide-open space with a garage feel. The space leverages this open-format and use of technology to foster outcome-and-solution-driven thinking and design, connect people with different passions and interests and provide new pathways for career development in entrepreneurial fields.
To draw more traffic to the area, we opted to insert an eSports arena. The “eStadium”, provides 100 retractable theater-style seats and a gamers lounge offering more than 50 PC-based gaming units and multiple console-play areas. Couch “co-ops” offer students couches and consoles to relax and game alone or with friends. The flexible use of the facility will allow the community to engage in a variety of activities, including eSports competitions, and an area for spectators and eSportscasters.
To solidify the draw of the area, Sherman Carter Barnhart wrapped the corner of the building with a digital panel media wall. Broadcasting UK-themed elements, the display will turn that corner of Lexington into a mini Times Square – an advertisement for what is going on at the school, as well as a digital presence of the innovation taking place inside the walls of the Cornerstone.
University of Kentucky Residence Halls: Over a seven-year period, the University of Kentucky and Greystar (formerly EdR) collaborated with Sherman Carter Barnhart Architects and totally revitalized UK’s dated campus housing inventory.
At the start of the project, Sherman Carter Barnhart worked with University housing officials to master plan the areas of campus identified for the 14 new residence halls.
The purpose of the master plan(s) was to establish a long-term plan for residential housing consistent with UK’s goals.
The University wanted to enhance the student life experience and reinforce the campus community through a series of dynamic residential communities.
Each residential community is unique and designed to create an extraordinary experience of striking buildings, pedestrian walkways and dramatic open spaces. Many of these communities serve as gateways to campus.
Broadly redefining student housing and creating state-of-the-art living-learning communities at the University of Kentucky, this team, within a private-public partnership (P3) project delivery method, designed and constructed 6,850 beds over a seven-year period.
While replete with modern living spaces, academic planning was a primary focus in the new facilities. Each residence hall creates an unique living-learning community featuring varying room styles coupled with generous community living spaces, study and classroom areas, as well as active learning/meeting space. Communal kitchens and high-tech laundry facilities are also located in each building.
Subscribe To Our Newsletter
Get updates on our projects and follow our Blog for tips and news about architecture
More To Explore

Brandon Ward Finds No Two Days are the Same in Affordable Housing Design
Brandon Ward, an associate principal at Sherman Carter Barnhart Architects, focuses exclusively on affordable housing and has been part of the firm’s team since 2005.
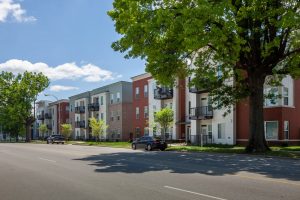
Louisville Business First magazine highlights Beecher Terrace development
Louisville’s Business First magazine recently highlighted the completion of two phases of the Beecher Terrace development — a public-private partnership between Sherman Carter Barnhart Architects
