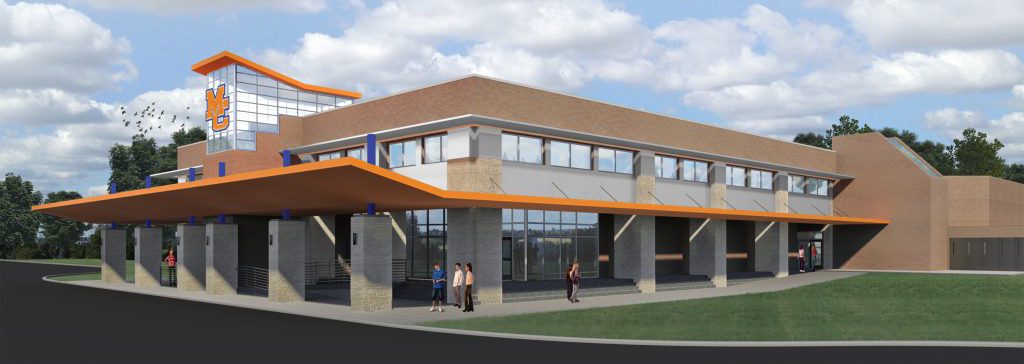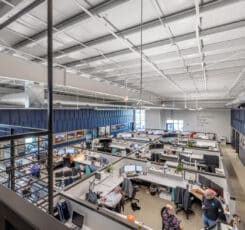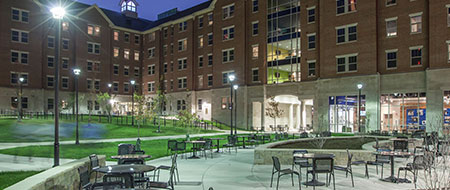
The Marshall County Board of Education has approved design schematics to present to the Kentucky Department of Education in a planned renovation project at Marshall County High School.
Justin McElfresh, representative for Sherman Carter Barnhart Architects, reviewed design plans with the board during a regularly-scheduled meeting Thursday and told board members that the firm had been in contact with plan reviewers at KDE about the schematics and anticipate the process to go smoothly.
Architects estimate the project will stretch out over two summers, concluding prior to the start of the 2019-20 academic year. Estimated cost on the renovation is $13.3 million, more than the initial $11.5 million initially estimated. However, Marshall County Schools Schools Facilities and Transportation Director Jeff Stokes said that total could have been more.
“It has been a large undertaking to try to cut the dollar amount down,” Stokes said. “I think at one time we were up to $20 million, we wanted it all, but we knew we didn’t have the money for all that.”
Superintendent Trent Lovett said among changes the planning committee had discussed that were now off the table included parking lot renovation.
“We really wanted that, but that was over a half million dollars,” Lovett said. “… But we’re making alternates on that, we’re making alternates on … originally they had recommended cutting the culinary to get it down to where our original amount we wanted to spend (was) … we said no, we had to have that.”
Updated bell system and PA systems were also cut from the list, however Stokes said items cut would be able to be revisited at a later time.
The renovation project will include an updated commons area, with access to the school’s second floor and media center through a central stairwell in the commons. The additional stairs are a much needed feature at MCHS, McElfresh said.
“I like to refer to this area – the commons – as really the heart of the building,” McElfresh said. “And that’s where you really see the major transformation at Marshall County High School. We will be kind of opening up some areas and redoing some stairs. There are two existing stairs … that connect this main level to the upper level on the second floor. We’ll actually be introducing a new stair within the commons that will help to ease the congestion between floors right now. Right now, they’re actually using one stair as up and one stair as down because there’s that much congestion with students trying to traverse between floors.”
Plans dictate space in the commons to be reconfigured to allow for more room in the media center and cafeteria. The iconic “mushrooms” now in the commons will be removed in place of more open, modernized seating in both the downstairs and the upstairs mezzanine, which will be opened up with construction of the new central staircase. McElfresh said plans call for a “social” feature, or built in student seating along the stair to replace the mushrooms.
In addition to updates in the commons, the entrance of the building will be renovated to move the office and provide one central access point to enter the school.
“An addition, which increases the size of the administrative area and really redefines it and moves the main reception area from the inside off the commons to the exterior for security purposes,” McElfresh said. “You’ll also see a redefinition of kind of this exterior canopy.”
Additional renovations to the school will include new plumbing and larger restrooms on the second floor, a new computer lab, new science lab and a new culinary arts for students in the growing MCHS culinary arts program.
Project managers hope to have all documentation and approval completed by April and be ready to begin construction this summer.



