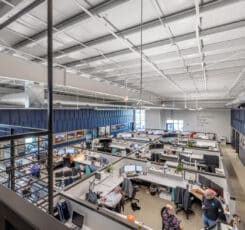
SCB celebrates one year in new headquarters
As Sherman Carter Barnhart Architects proudly celebrates its one-year anniversary in our new building, we reflect on a transformative journey marked by innovation, collaboration,

United States Federal Courthouse, Covington, Kentucky
The United States Federal Courthouse presents a strong design image that reflects the dignity and high purpose of its use, respecting its context while clearly establishing a new focal point for this Northern Kentucky neighborhood. The design projects an image of solidity and stability, befitting the image of the U.S. Courts through symmetrical massing and durable classic materials and detailing. The two-story base and covered entry harmonize with the residential neighborhood across the street.
The center portion of the building rises as a lantern for the skyline of Covington, reminiscent of historic widows walks on the houses facing the river.
The arrangement of the various tenant agencies within the building respond to several critical issues. Functional relationships and adjacencies, security, public access and circulation, restricted and secure circulation and the dimensional volume of the spaces are all integral factors in the plan arrangement and vertical stacking of the building.
In as much as the design of the new courthouse needed to create a strong design image, equally important was the landscape and site work surrounding the new building. Special effort was made within the site design to prevent disturbing the surrounding buildings in the Mutter Gottes and Downtown Commercial Historic Districts. In celebration of the revitalization of downtown Covington and in observance of the historical area, Sherman Carter Barnhart landscaped the new Courthouse with disease resistant elm trees.
Site design elements incorporated into the design included: brick retaining / seat walls, ornamental metal fences, ornamental handrails, relocation of overhead utilities, and street tree plantings. The end result is a contemporary design in an historic setting that compliments the historic design and meets the needs of the 21st century.

As Sherman Carter Barnhart Architects proudly celebrates its one-year anniversary in our new building, we reflect on a transformative journey marked by innovation, collaboration,

With their experience of working with multiple funding sources and familiarity in navigating federal programs, Sherman Carter Barnhart Architects is working with Dawson Springs to deliver a modern, affordable housing community with market-rate amenities.