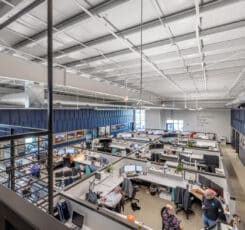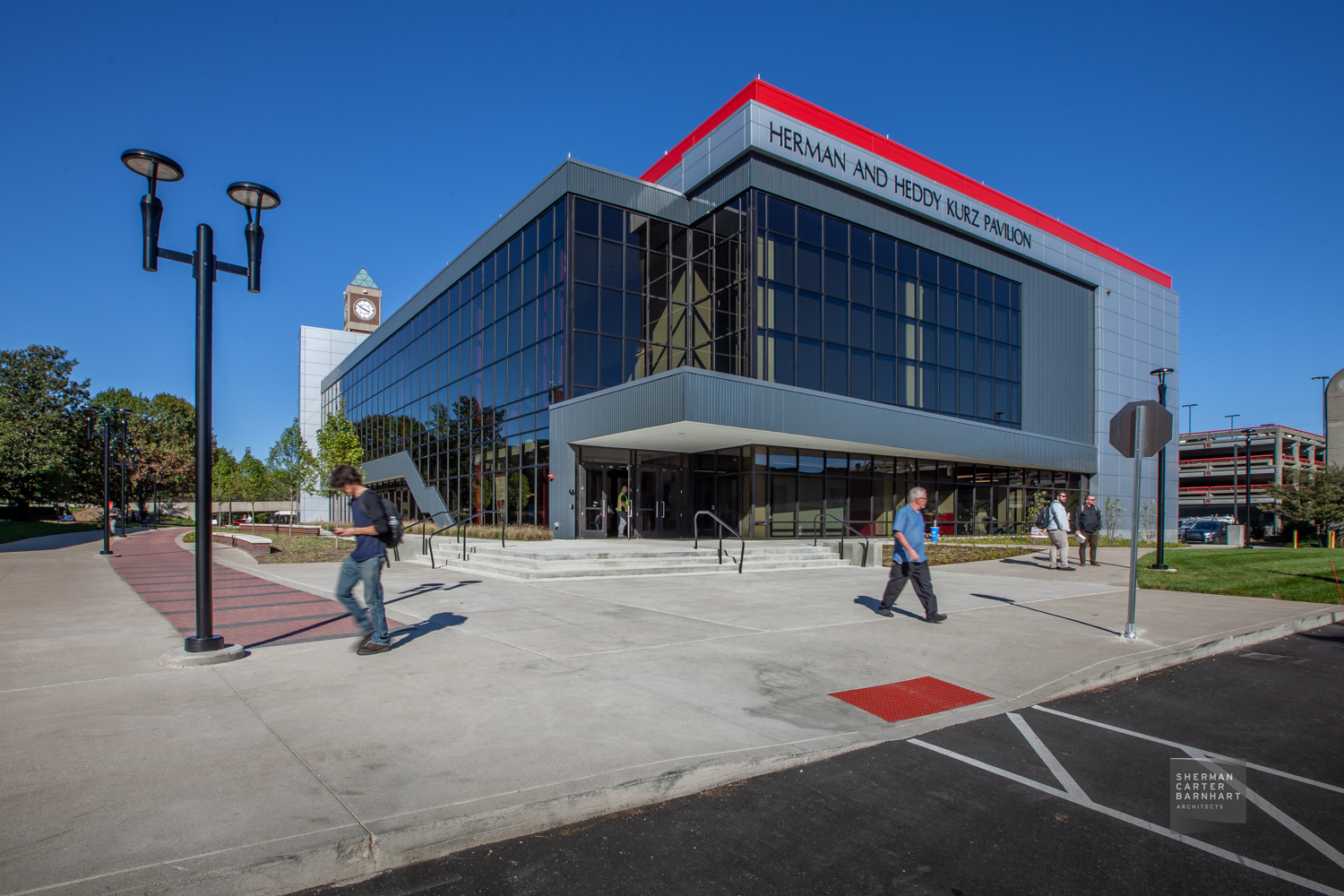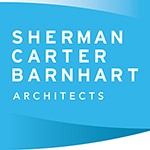
SCB celebrates one year in new headquarters
As Sherman Carter Barnhart Architects proudly celebrates its one-year anniversary in our new building, we reflect on a transformative journey marked by innovation, collaboration,


Exterior view of the transformed Student Activities Center
“Students can come in and socialize and feel a sense of community, no matter who they are. We even have a new lounge for commuter students. We’ve got a place, an operational component, that allows everyone to have a home.” Dr. Glenn Gittings, Director, Student Activities Center & Special Programs, University of Louisville
The University of Louisville embarked upon a major renovation and expansion of their student activities center facility to provide a more current architectural expression for the highly visible building, to improve upon existing program space and provide much-needed additional space. The University hired Sherman Carter Barnhart Architects, in conjunction with Hastings + Chivetta, to program and design the new facility.
The Student Activities Center forms the heart of student life on campus. The University’s iconic clock tower stands in front of the building, creating a highly visible showpiece on campus. But the Student Activities Center has changed little since its opening in 1990 and was in need of a fresh signature design to indicate its prominence on campus. Large expanses of glass and unique window treatments consisting of wavy glass and vertical fins lighten up the existing structure and showcase the amenities within.
All three levels of the building were renovated, including removal of an outside ramp and inside escalator. Renovated areas include the dining hall, restaurant/game room, conference rooms, theater, recreation space, lounges, student affairs office and workrooms, athletics offices and support areas.
The new additions include offices, a ballroom, meeting spaces, prefunction lounge, food service areas, and a bookstore. The new campus bookstore with an entry on the eastern side of the building creates a welcoming new storefront along Floyd Street and serves to open the building to the surrounding neighborhood.
The SAC renovation features improved and expanded open areas, with movable furniture and lots of natural light. A new outdoor plaza was created by the removal of a large existing ramp bisecting the current campus green space and hindering pedestrian flow. The new plaza containing tables, chairs, and shade shelters will serve as a community gathering space rather than just a pass-through walkway.
New amenities include:
 “I have had the pleasure to work with Sherman Carter Barnhart on several projects. I appreciate the creativity and knowledge that they bring to some very challenging projects. They understand the need for solid design within a financial framework. The team has always been very professional and able to meet deadlines to move projects forward.”
“I have had the pleasure to work with Sherman Carter Barnhart on several projects. I appreciate the creativity and knowledge that they bring to some very challenging projects. They understand the need for solid design within a financial framework. The team has always been very professional and able to meet deadlines to move projects forward.”
Tim Moore
Assistant to the Vice Provost of Student Affairs
University of Louisville

As Sherman Carter Barnhart Architects proudly celebrates its one-year anniversary in our new building, we reflect on a transformative journey marked by innovation, collaboration,

With their experience of working with multiple funding sources and familiarity in navigating federal programs, Sherman Carter Barnhart Architects is working with Dawson Springs to deliver a modern, affordable housing community with market-rate amenities.