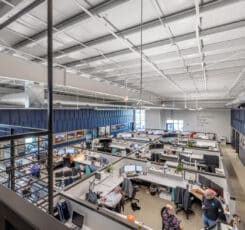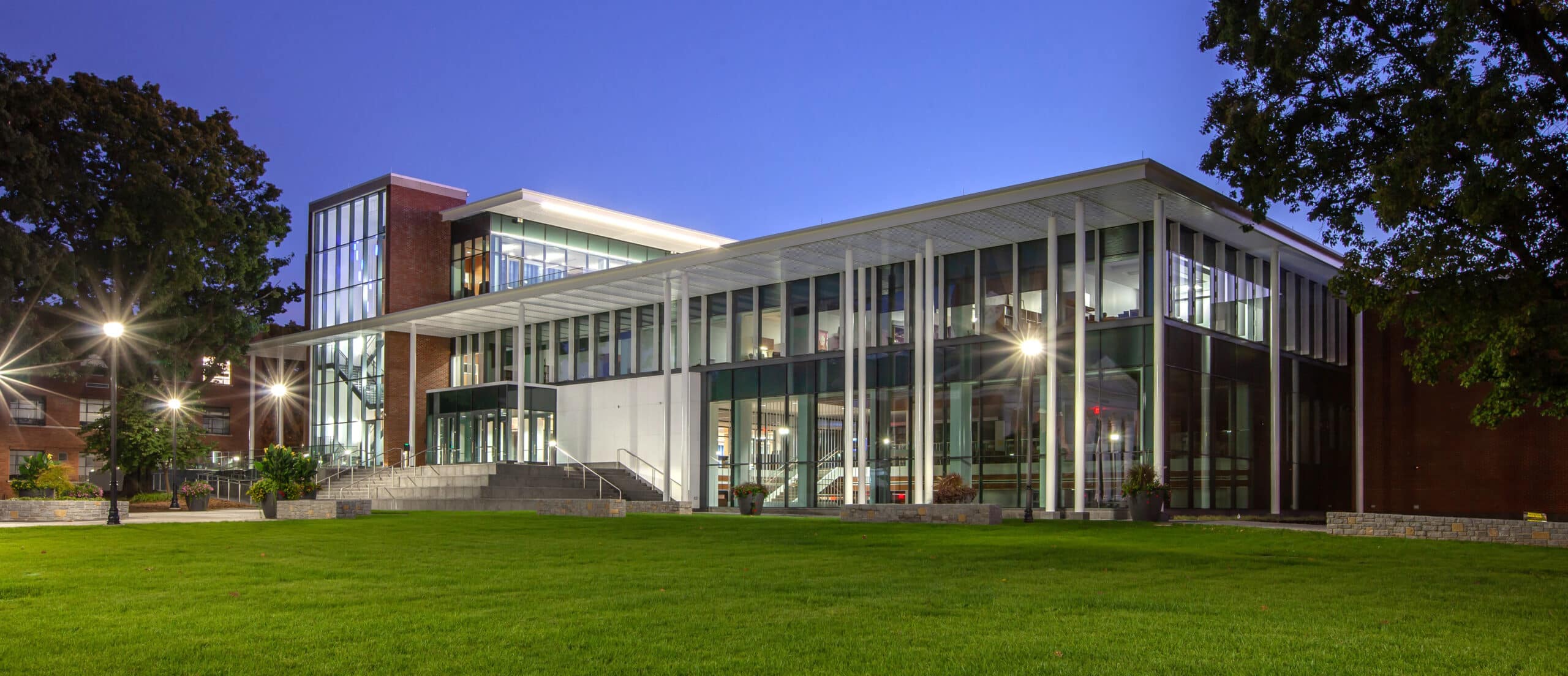
SCB celebrates one year in new headquarters
As Sherman Carter Barnhart Architects proudly celebrates its one-year anniversary in our new building, we reflect on a transformative journey marked by innovation, collaboration,


Having been established on campus in 1964, the University of Kentucky College of Law has a long tradition as the state’s preeminent law school. Realizing the need and the desire for their facilities to reflect the prominence of the academic program, the University engaged Sherman Carter Barnhart Architects and Kohn Pederson Fox (KPF) to design an expansion and renovation to modernize the law school and reflect the school’s importance to the university, community, and state.
Understanding the law school community and academic program was the foundation for the design solution. Through a series of programming sessions, the architects engaged the law school faculty and staff in a dialogue to gain an understanding of the building program components necessary to support the academic program. Through these conversations, we gained an understanding of the importance of the law library as the heart of the school, that students use the building virtually 24 hours a day 7 days a week, and that strong faculty/student relationships are critically important. We also discussed the law school’s relationship to the university community’s campus goals with the university architect and administrators to understand how the project could enhance these goals.
The law school building sits at the front door of the university, holding a prominent location on campus by forming one side of the historic Memorial Hall lawn as well as anchoring a major pedestrian pathway. The project created a porch along the Memorial Hall lawn to increase the campus presence of the law school, frame views of the historic Memorial Hall, and provide a focus for the pedestrian pathway. The law school is celebrated by placing the building entrance on the porch.
As you enter the building’s main floor from the porch you walk into an open lobby with soft seating and tables for student study. The law library and Moot courtroom are both prominently located just inside the entrance and immediately off the lobby. Continuing through the lobby you arrive at the administrative suite, with the Dean’s office, admissions, development, career counseling, and support spaces. The building’s second floor provides a variety of classrooms and seminar spaces, as well as faculty offices, soft seating, tables for student study, and a café. The third floor provides a multi-functional classroom that is divisible and suitable for both instruction as well as special events. There is an outdoor terrace that gives views of the campus and expands the event space in nice weather.
The existing building was demolished down to the structural frame. All other building systems were designed to be completely new. Through the renovation and expansion, the building was transformed from an outdated facility to an innovative, contemporary building reflecting current law school pedagogy. Soft seating areas and study niches are abundant throughout the school providing students the opportunity to socialize and study outside the formal classrooms. Technology is ubiquitous allowing students access to the internet and the ability to keep devices charged. A cafe provides the opportunity for refreshments while studying and continues to build a sense of community amongst the students and faculty.
The building’s exterior is completely transformed. Brick and stone are used to elegantly reflect the modern nature of the College of Law and integrate the building’s appearance with the context of campus materials and architecture.
Inside the building, the mechanical, electrical, instructional audio-visual, and security systems are completely new and in line with the university’s standards.

As Sherman Carter Barnhart Architects proudly celebrates its one-year anniversary in our new building, we reflect on a transformative journey marked by innovation, collaboration,

With their experience of working with multiple funding sources and familiarity in navigating federal programs, Sherman Carter Barnhart Architects is working with Dawson Springs to deliver a modern, affordable housing community with market-rate amenities.