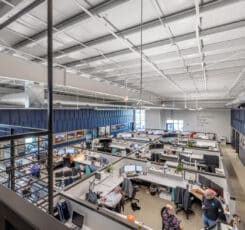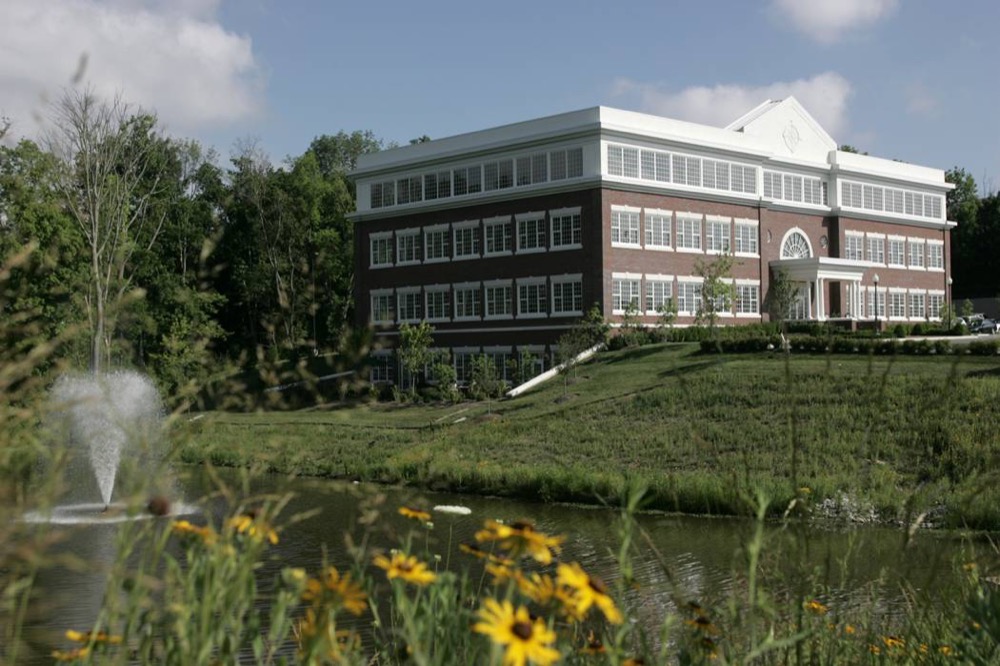
SCB celebrates one year in new headquarters
As Sherman Carter Barnhart Architects proudly celebrates its one-year anniversary in our new building, we reflect on a transformative journey marked by innovation, collaboration,

Ball Homes Office Building & Headquarters
Ball Homes’ Office Building and Headquarters unite the builder with its realty company, rental properties division, and mortgage firm. The three-story, steel frame, classical office building features a cast stone and brick facade.
Visitors are greeted in a lobby featuring hardwood maple and cherry floors with custom medallion inlays. The first floor of houses Milestone Realty, Ball Homes’ rental properties division, and Ball Mortgage. The first level also has several conference rooms.
Clients building a new home take the elevator to the second floor which features a second reception/lobby space with hardwood floors. The open staircase of maple steps and an iron maple capped rail is the focal point for the second and third floors. On the second floor, a spacious selections center and cozy children’s area is located.
The selections center overlooks the second-floor reception area.
The large employee break/ lunchroom on the lower level can serve as a public meeting room for seminars. Outside the lunchroom is a lakeside patio. Throughout the building, there is a mix of private offices, conference rooms, and open workspace.

As Sherman Carter Barnhart Architects proudly celebrates its one-year anniversary in our new building, we reflect on a transformative journey marked by innovation, collaboration,

With their experience of working with multiple funding sources and familiarity in navigating federal programs, Sherman Carter Barnhart Architects is working with Dawson Springs to deliver a modern, affordable housing community with market-rate amenities.