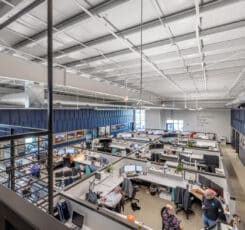
SCB celebrates one year in new headquarters
As Sherman Carter Barnhart Architects proudly celebrates its one-year anniversary in our new building, we reflect on a transformative journey marked by innovation, collaboration,

The Administrative Office of The Courts Headquarters
The design of the Kentucky Administrative Office of the Courts Headquarters is a significant adaptive re-use renovation of an existing big-box structure. The existing property developed ten years ago as a Home Depot store is approximately 95,000 SF of enclosed building area, coupled with an outdoor lawn and garden component, as well as a large parking lot and loading area.
A primary focus was the interior renovation to accommodate the consolidation of the office and warehouse operations of the AOC from their previous seven buildings. In addition to accommodating all of the AOC’s departments, the facility has a 500-seat conference room, cafe, several smaller meeting rooms, a warehouse, and a print shop. It is also home to the Judicial Branch’s technology center, which houses the computer server and ancillary equipment that support eFiling and the statewide court case management system. An exterior facade renovation provides a dignified identity and entry. The design solution also included new daylighting with newly created window openings within the existing concrete wall panels. The existing loading dock is utilized for the AOC’s warehousing operations.
Site improvements included reorganization of the parking lot for better access to the building entry, new landscape plantings, and an outdoor gathering area adjacent to the conference/cafe area.
The renovation of this facility transformed a prominent vacant property into an attractive and vibrant working community located on a main arterial approach to the Capitol city.

As Sherman Carter Barnhart Architects proudly celebrates its one-year anniversary in our new building, we reflect on a transformative journey marked by innovation, collaboration,

With their experience of working with multiple funding sources and familiarity in navigating federal programs, Sherman Carter Barnhart Architects is working with Dawson Springs to deliver a modern, affordable housing community with market-rate amenities.